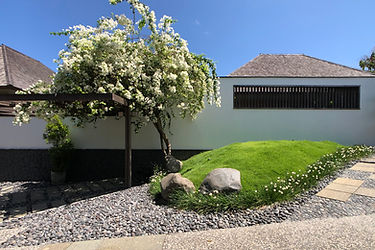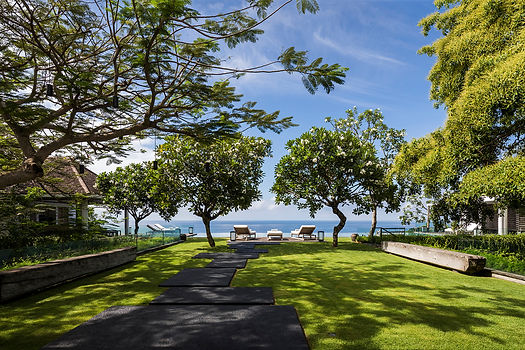
Uluwatu Estate | The Site
Identifying with the other part of its namesake (“watu” in Uluwatu means “rock”), the pale limestone ground rock which was excavated for placement of proper foundations or levelling purposes was reused as external feature walls for the house, painted over in a dark cool grey hue as a subtle reminder of where it came from.
From the outside, the compound appears modest and inconspicuous, a long sliding steel gate with purposely aged teakwood inserts greet you as you arrive - but once on the inside, the vast extent of the longitudinal site is appreciated. The flow of the layout naturally followed a simple principle - staff and service zones were located nearest to the entrance, followed by the individual inward-looking bedroom villas, two wings of private bedroom suites sandwich the communal living and dining room, with the pool and terrace right at the end. Gardens and ponds serve as the buffer zones, with natural objects (wood, stone and even frangi pani trees) of monolithic proportions carefully curated and placed to resemble a sculptural gallery.






















