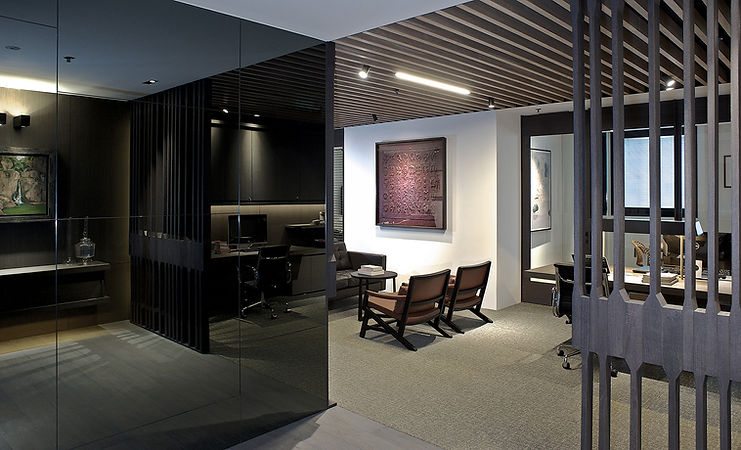
Ngee Ann City, Orchard Road, Singapore
Having been in this same location for almost 20 years, the Client needed to refresh the design and condition of his private office. With a small team of staff and family members who occasionally use the office for work and meetings, we designed it to function like an exclusive, executive business lounge. A compact, open-planned hot-desk concept meets a lounge setting in the main area, with the client's private enclosed office and conference room positioned on the opposite end. Pale oak wood is used as the ceiling trellis, a screen of dark brushed wood line the main feature wall, and all joinery are in a matching burnt wood finish - this warm expanses of wood employed is used to contrast with the white walls that are backdrops for the client's expensive artwork display.
Client: Private
Area: 1,300 sq ft













