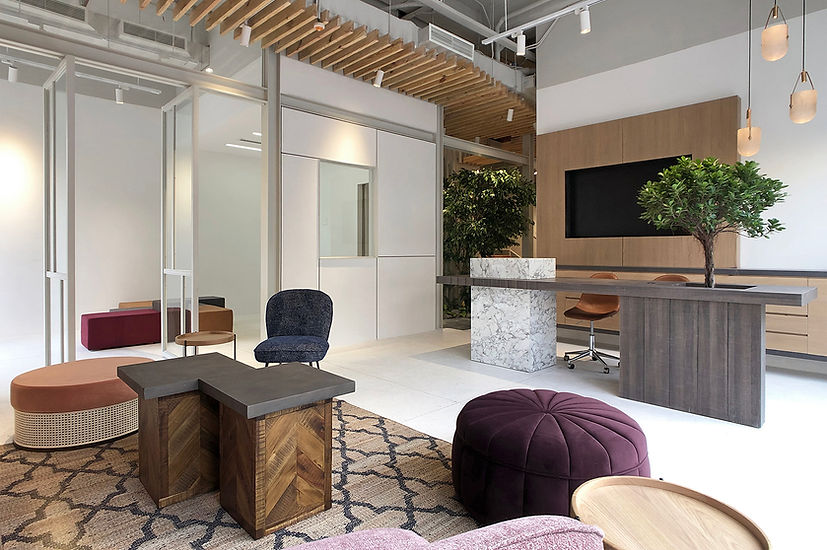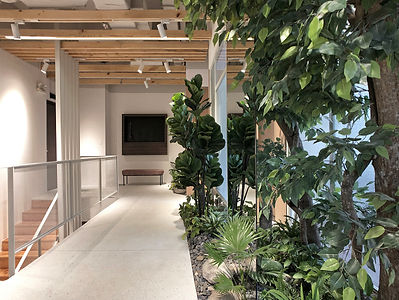
Saigon, Vietnam
Wanting to break free from traditional, depressing clinical designs, we were approached to create a different sort of clinic - one that was positive and personalised, where clients (not treated as patients) came to be empowered to get well and stay healthy. With this in mind, we used the problem of the site, which was the existing narrow, steep and dark staircase connecting the 2 levels, to create a central, airwell that was brightly lit, overflowing with a lush indoor landscape and finished in a cheerful, natural pinewood tread & riser. By redirecting the turn and adding more risers to the existing stairs, the rest of the clinic takes its cue from this powerful unifying design element: a ceiling trellis in matching pine is used to demarcate the circulation pathways, a muted light grey paint is coated on all the steel work, complementing the pale white cast in-situ Terrazzo floor. The garden overflows into all spaces, and furniture are chosen to reminisce of a comfortable home setting, as opposed to a solemn clinic.
Client: Anti-Fragility Health
Area: 2,150 sq ft


















